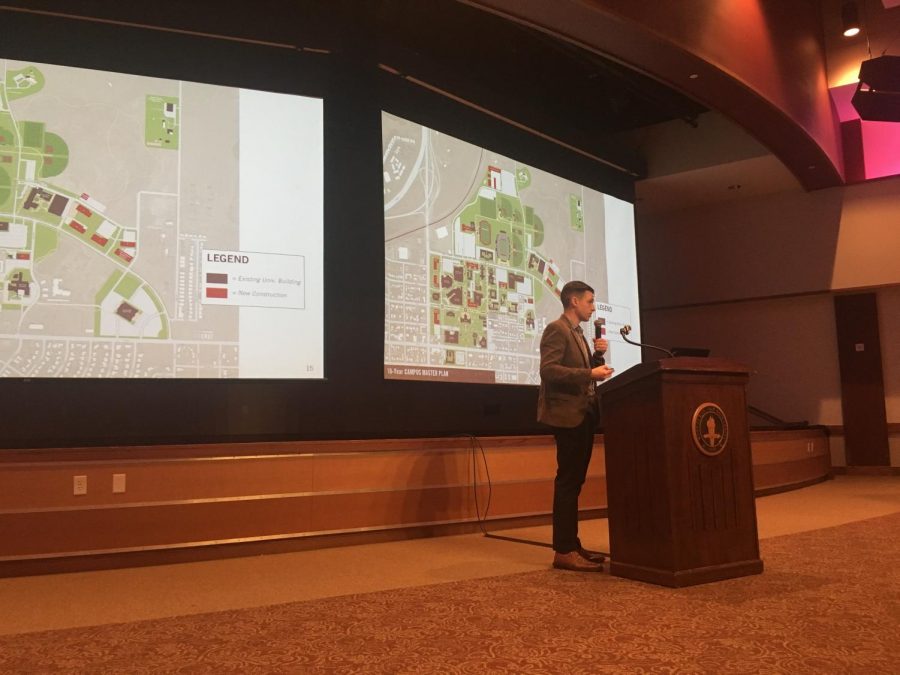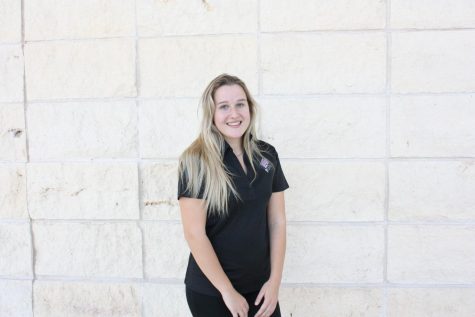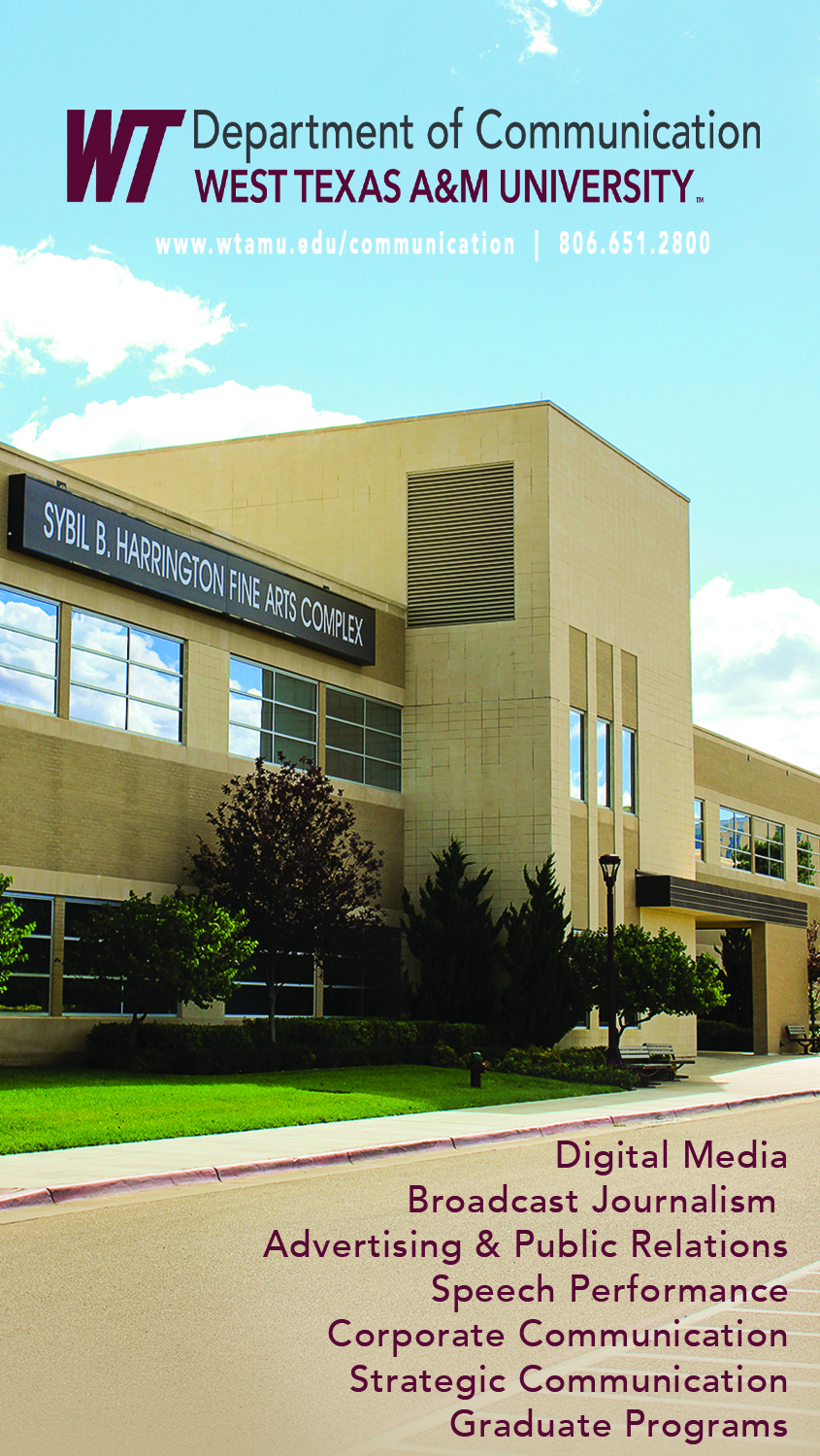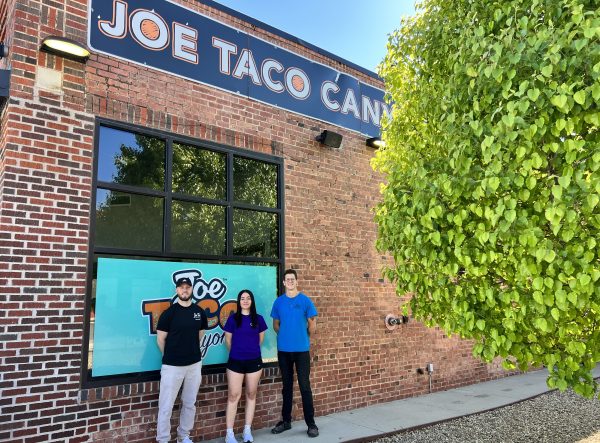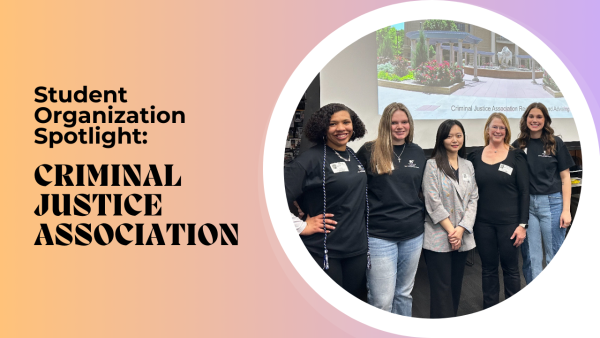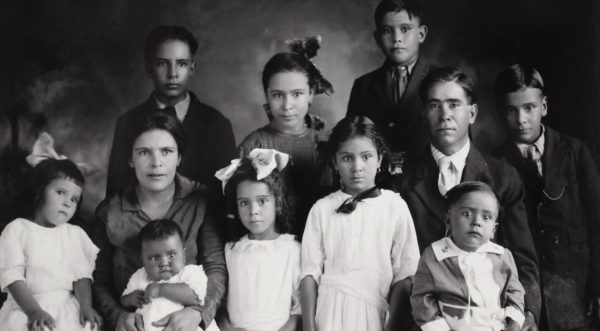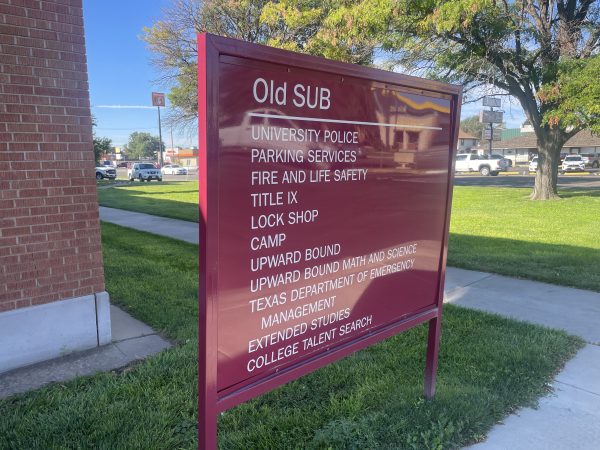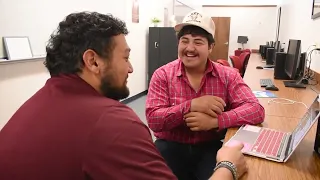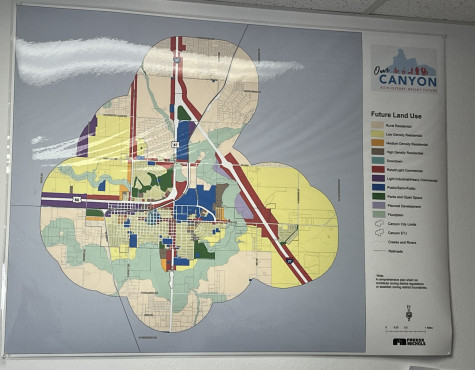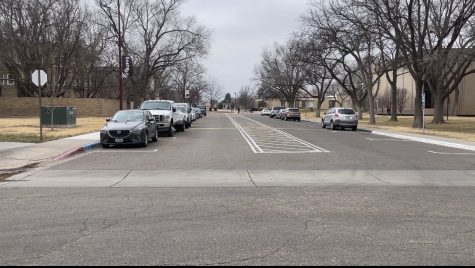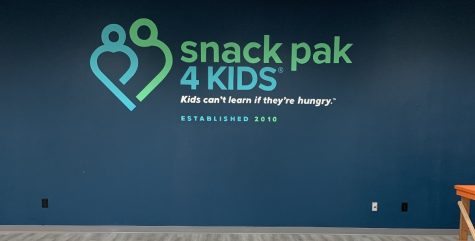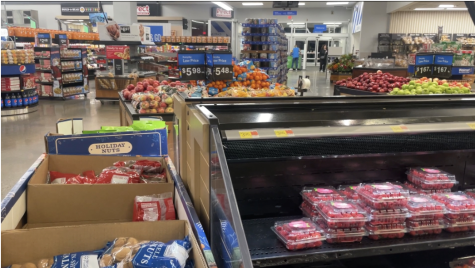New 10-year campus masterplan presented at Town Hall meeting
February 23, 2018
The future of the West Texas A&M University campus holds more parking spaces, greener scenery, new research buildings and a campus extension by 30 percent as the campus master plan is being finalized.
‘‘We get one opportunity for a first impression and we feel like we really need to take advantage of that,’’ said Stephen Coulston, architect, and campus planner at Perkins+Will, the firm signed with the school to work on the master plan.
The university has worked on the new 10-year masterplan with the architecture and design firm Perkins+Will since September. Coulston, along with a team from Perkins+Will, presented a proposal of the masterplan in the Town Hall meeting 5:30 Tuesday, Feb. 13, in the Jack B. Kelley Student Center Legacy Hall.
The ideas and suggestions are a result of engaging both student and faculty through surveys, meetings and work sessions.
‘‘Our goal as a part of the master planning process is making sure that we are aligning a series of themes, ideas, and priorities, that is aligning with the strategic plan and mission of the institution,’’ said Coulston.
The master plan suggests many changes and upgrades to the campus, such as demolitions, new student housing buildings and moving some of the research from the heavily utilized Kilgore Research Center to new research buildings on the left outskirts of campus, along 23rd street.
It also proposes a new loading dock by the entrance to the JBK Student Center, an entrance that has a high number of students coming through it every day. The current dumpster and loading dock is currently exposed and immediately in front of the entrance by the clock tower.
‘‘It would really open up this whole area to a different type of experience,’’ said Andrew Broderick, an associate at Perkins+Will. ‘‘A different type of experience to both students and visitors.’’
‘‘Spirit Plaza’’, currently 26th Street, will be remade to be what Broderick called a ‘‘main street for student life.’’
‘‘How can you think about making this place excellent? You know, a place where people really want to be every single day of the year,’’ he said.
The vision is that the street, that currently looks just like any road, will have benches, green vegetation and a walkway which students will be able to use for rallies, gameday, and student functions.
The plan emphasizes making the school more pedestrian and bike-friendly in other places around campus too, with ideas such as remaking Wisdom Road and the driveway in front of Old Main and adding walkways and greenery.
The sidewalks connected to 23rd street and Russell Long Boulevard are currently very narrow and the plan poses making this wider and more pedestrian-friendly, as well as adding a safe lane for bikes on 23rd.
‘‘We want to think about these streets and how they can serve different users,’’ said Phil Olmstead, senior associate at Nelson\Nygaard. Nelson\Nygaard is a company who has worked with Perkins+Will on transportation and mobility planning regarding the new plan.
Olmstead also pointed out that the current shuttle system needs improvements, such as the current shuttle stops that the campus has.
‘‘This is not a safe and inviting space to hang out and wait for the shuttle, particularly if it is cold or at night, and if you’re female,’’ he said.
The plan integrates a strategic vision shared by president Dr. Walter V. Wendler that emphasizes the protection of learning and the importance of a distinctive campus that is an extension of Canyon and tied to the Panhandle region.
The changes presented in the plan all have different timelines, as some changes are long-time aspirations and some need less time. The masterplan is currently in the ‘‘development phase,’’ and the Town Hall last week was the last presentation before the masterplan goes into the final phase. The target is to hold a final presentation of a finished plan on March 27.



