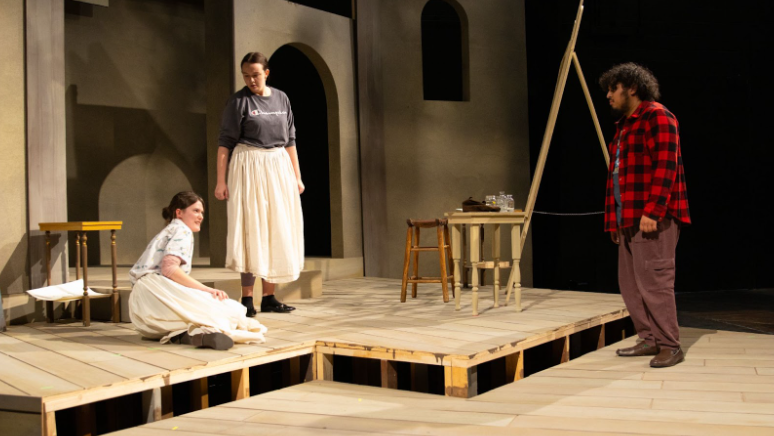
In an effort to accommodate more students and for the allowance of more students to live on campus, the Centennial Hall is being built.
The $32 million project broke ground on Aug. 3 and is anticipated to be ready for students in the fall of 2011.
According to Don Albrecht, vice president of student affairs, the University’s current facilities are unable to accommodate an increase of students and some of the current facilities need to be replaced, as they can no longer be maintained to meet the University’s needs.
“With the need to replace some of our housing and accommodate our expected growth, new facilities are essential,” Albrecht said. “[the]Centennial Hall is the first phase of several that are being planned to meet our housing needs.”
Albrecht said that part of the University’s Strategic Plan is for more students to live on campus.
“Research shows that students who live on campus are more likely to graduate, get involved and take advantage of support programs,” he said. “All around, it leads to greater student success and degree completion, and enhances campus life.”
The floor plans have been completed and the furniture plans are currently being finalized.
According to Jon Behrens, director of Residential Living, the furniture for the Centennial Hall will cost approximately $700,000.
“The furniture plan is huge,” Behrens said. “We’re always trying to come up with ways to create more space.”
Behrens said a committee of students was involved in selecting furniture so they were able to decide what they liked best.
The rooms will have pedestal style desks and loftable beds, which give students the option to raise the mattress, to maximize space.
The furniture is also moveable so students will be able to individualize their rooms to meet their needs.
Centennial Hall will have multiple study lounges, three rooms with flat panel TVs for gaming purposes and a multi-purpose room with many features of a smart classroom, such as a flat screen television, DVD player and sound system, and can also function as a theatre room.
“We want students to feel like they can get out of their rooms, so we’ve created more reasons,” Behrens said. “For students to be successful, they need to interact.”
The Centennial Hall was specifically designed from freshmen and sophomores, but is open to everyone, Behrens said.
The Centennial Hall will also house the Residential Living Offices.
“This will centralize RHA, but also makes us close to the residential halls,” Behrens said. “We want to make sure we’re not interfering with student life, so we’ll be in an isolated corner.”
Behrens said that Centennial Hall is designed for flexibility for the future.
“If you don’t look at where you’re going, you might end up somewhere you don’t want to be,” Behrens said.
Albrecht said the design for the Centennial Hall is thought to be the model for future housing projects.
“I hope that it is well received and meets the needs of our residents when it opens as well as long into the future.”













